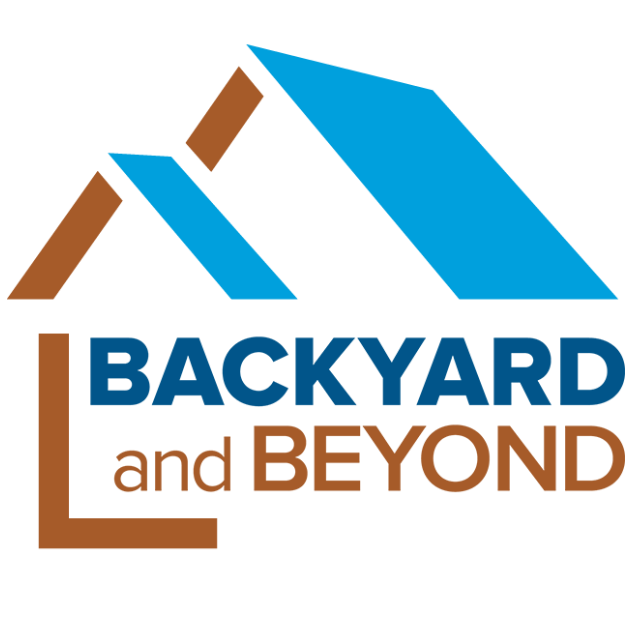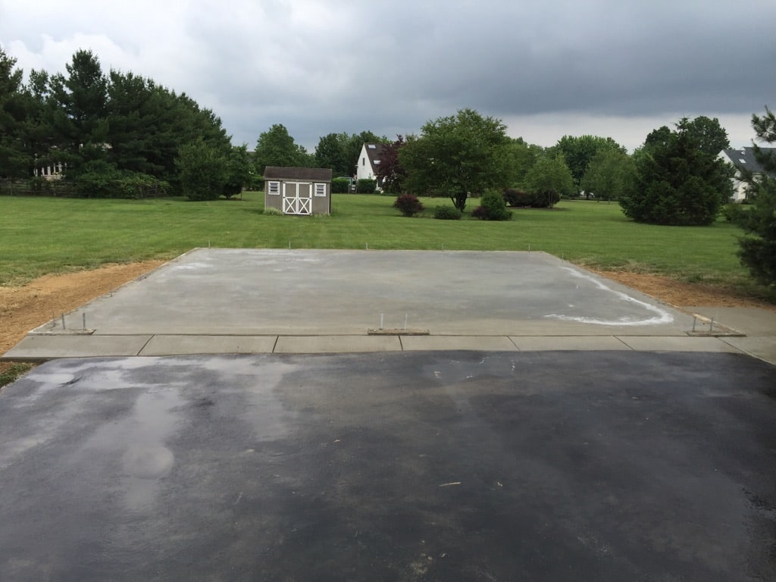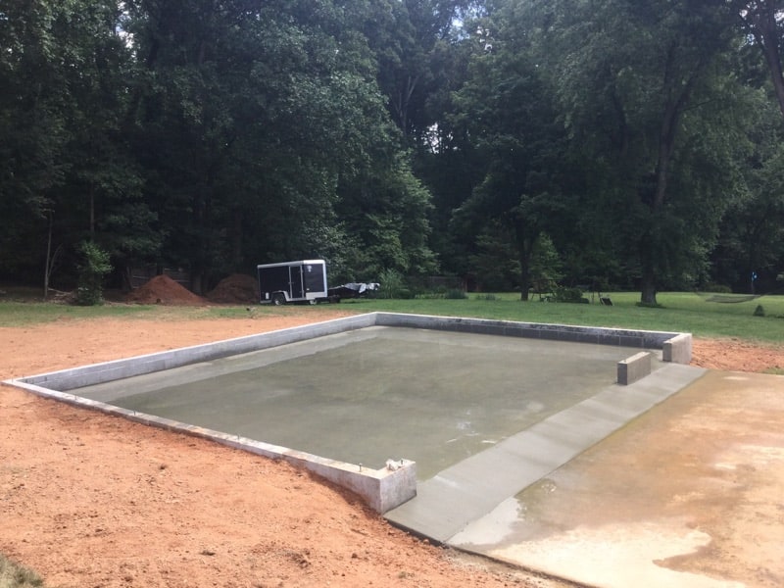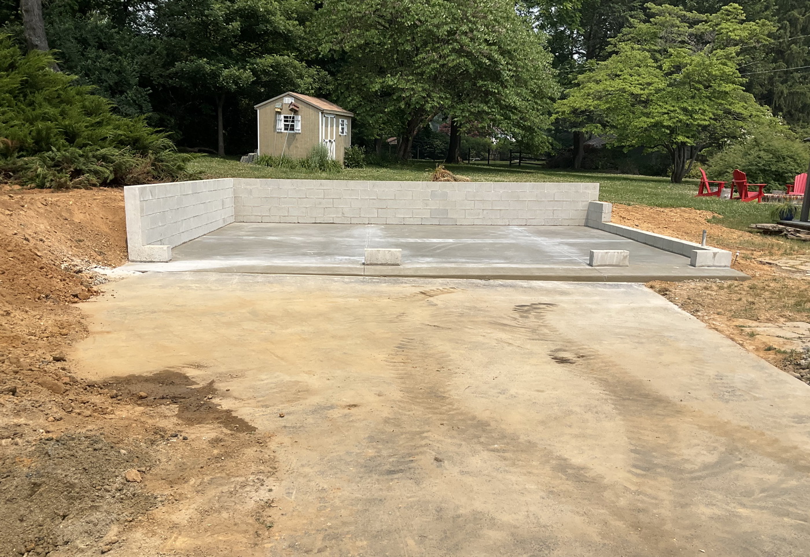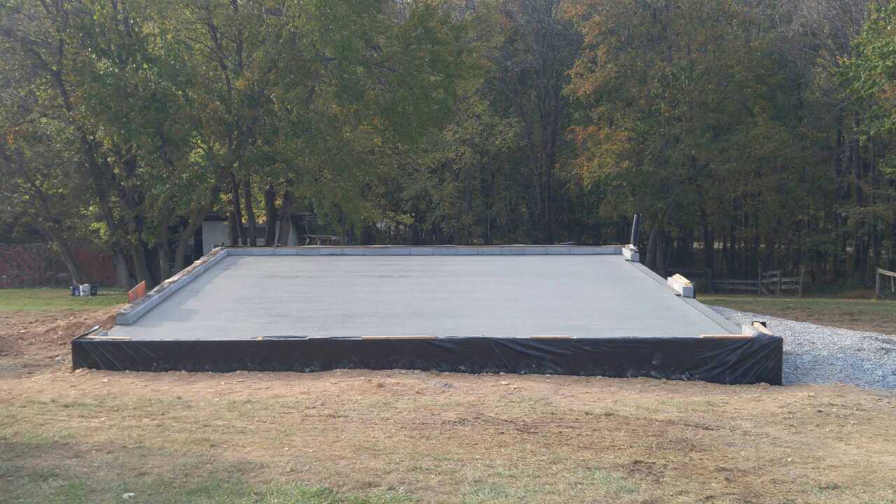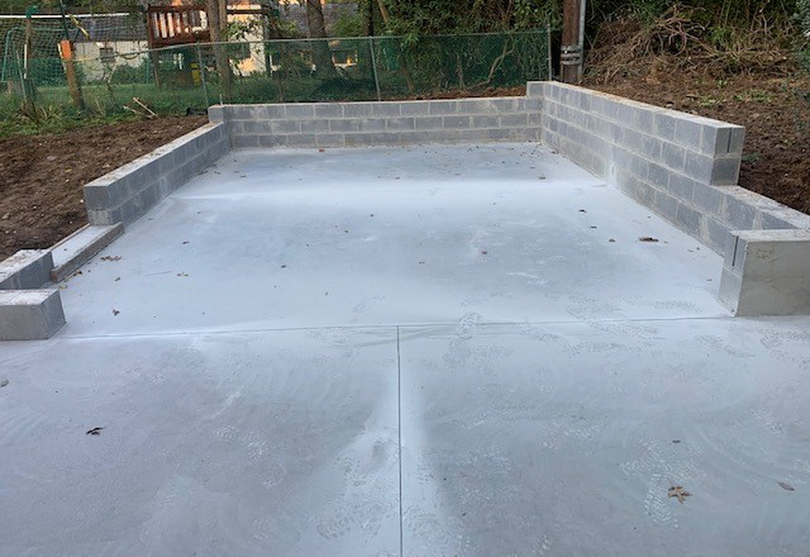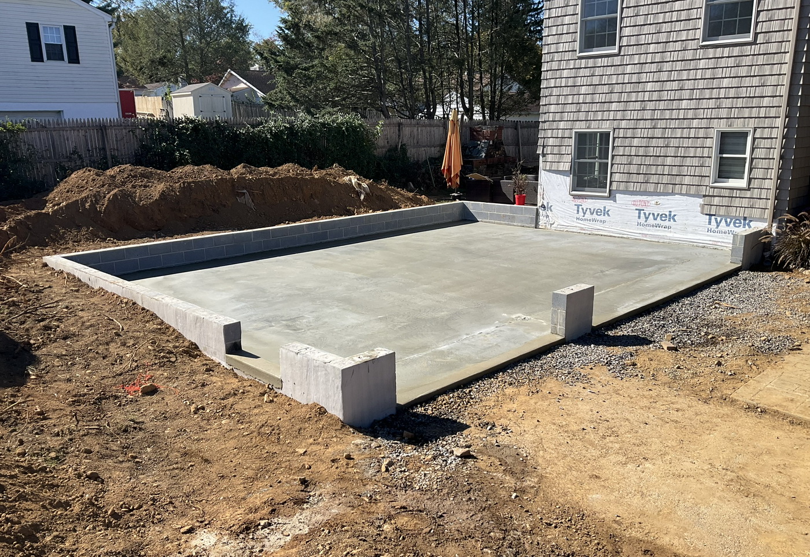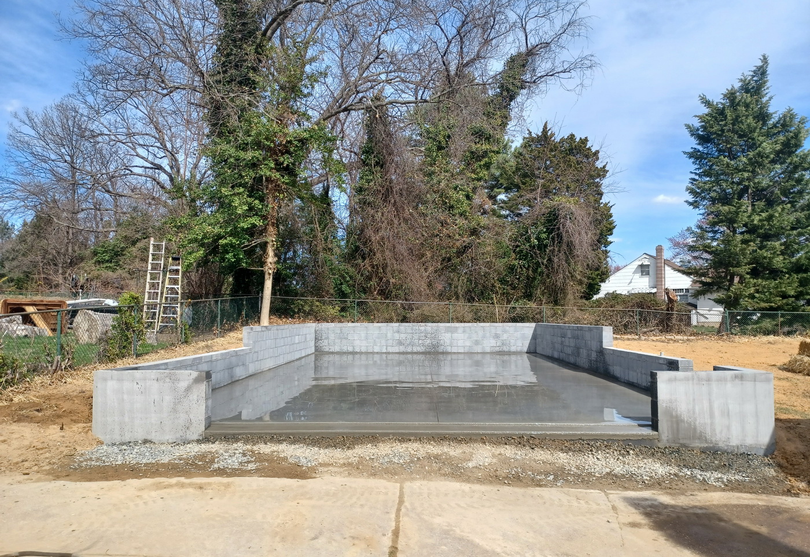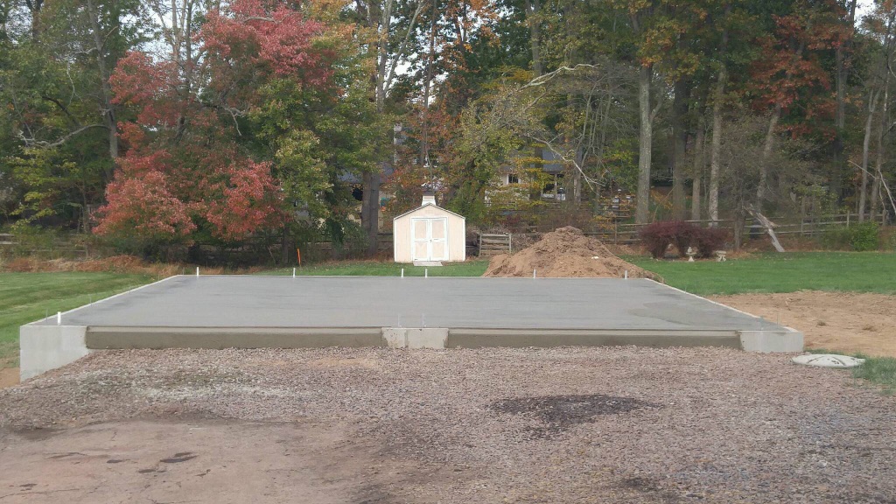A solid foundation is critic to your new garage and our mason's take that to heart. Each foundation is built to your code and your specific township or counties requirements to ensure a long lasting structure. Over our decades of experience in building structures, we recommend a block foundation for all of our garages as it pairs the best with our building practices.
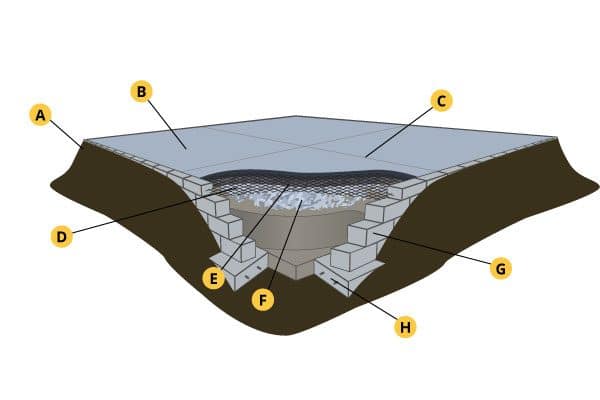
Block Foundation
A. Excavation for Foundation
B. 4’’ Thick Concrete Floor (3500 PSI)
C. Saw Cut Control Joints to Minimize Cracking
D. Fiber Mesh OR Wire Mesh in Floor
E. 6-Mil Moisture Barrier
F. 4’’ to 5” of Clean Stone Prepped for Concrete
G. 8’’ Masonry Block Used to Build up to Required Height
H. Concrete Footer, 8” Thick x 20” Wide to Required Frost Depth with #4 Rebar

