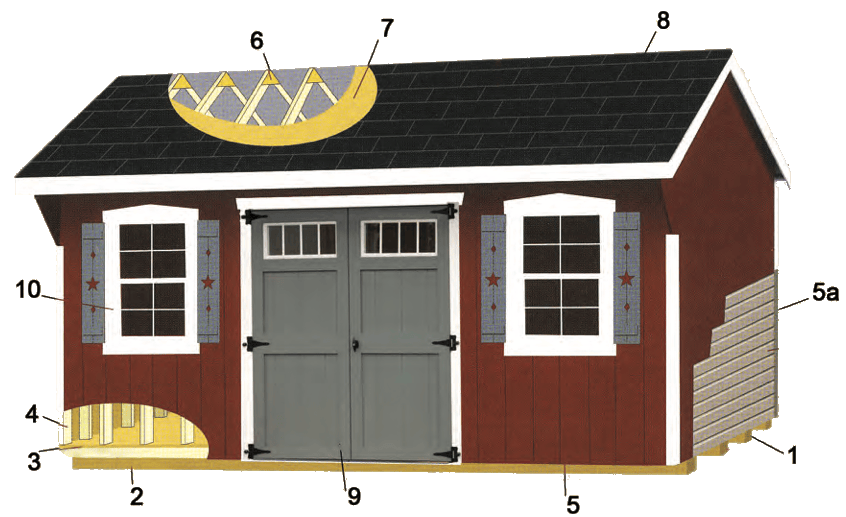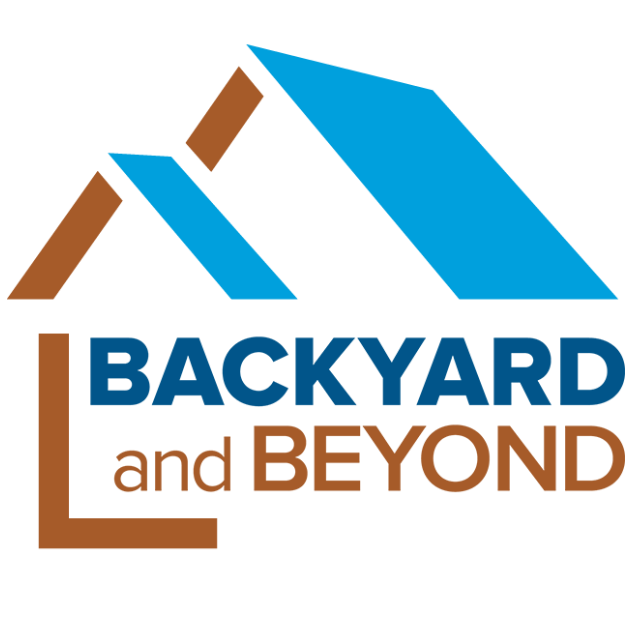
Wood Shed Specifications
- 1.
- Foundation: 4x4 Pressure-Treated Foundation Beams
- 2.
- Subflooring: 2x4 Framing, 16-in 0. C. (pressure-treated optional)
- 3.
- Flooring: 5/8-in LP Smart Floor (pressure-treated optional)
- 4.
- Wall Framing: 2x4 Framing, 16-in 0. C.
- 5.
- Siding: 7/16-in LP Smart Panel
- 6.
- Roof Framing: 2x4 Double Gusseted Rafters, 16-in O.C.
- 7.
- Sheathing: 7/16-in OSB (LP Tech Shield sheathing optional)
- 8.
- Roofing: GAF 50yr Asphalt Shingles w/Aluminum Drip Edging
- 9.
- Doors: Heavy-Duty Wood Doors with 2x3 Framing
- 10.
- Windows: Aluminum Vertical Slider Windows with Grids and Screens
Vinyl Shed Specifications
- 1.
- Foundation: 4x4 Pressure-Treated Foundation Beams
- 2.
- Subflooring: 2x4 Framing, 16-in 0. C. (pressure-treated optional)
- 3.
- Flooring: 5/8-in LP Smart Floor (pressure-treated optional)
- 4.
- Wall Framing: 2x4 Framing, 16-in 0. C.
- 5a.
- Siding: Double 4-in Dutch Lap Vinyl Siding
- 6.
- Roof Framing: 2x4 Double Gusseted Rafters, 16-in O.C.
- 7.
- Sheathing: 7/16-in OSB (LP Tech Shield sheathing optional)
- 8.
- Roofing: GAF 50yr Asphalt Shingles w/Aluminum Drip Edging
- 9.
- Doors: Fiberglass Embossed Panel Doors
- 10.
- Windows: Aluminum Vertical Slider Windows with Grids and Screens

